![]()
![]()
![]()
Landscape design is the creative arrangement of space to achieve harmony, utility, and beauty between man and nature. This is the phase of facility development process where landscape elements are integrated with or into the facility to complete the project.
Four factors influence landscape design:
The design process synthesizes planning and analysis with project requirements. The design process results in a landscape design solution that is functional and pleasing within budget limitations. The following sections describe the main components of the design process:
The project program analyzes requirements, priorities, and user needs. Input is obtained from personnel who have an association with the project. For example, the user may require an on-site recreation area, a place for employees to gather for organizational functions, or additional screening to shield outdoor storage.
This information and feedback form the basis of the project program requirements and determine the various activities or functions that need to be addressed.
The detailed site analysis focuses on site characteristics that help define the final design. Some of the evaluation factors at this stage include the following:
Evaluation factors
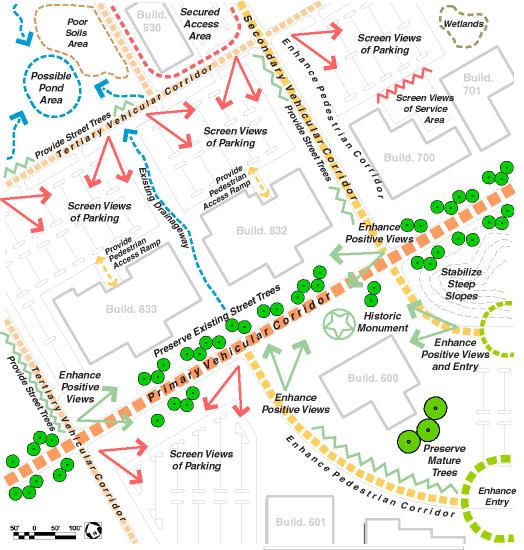
Figure 1-4: Site Analysis Example
Using the installation landscape theme, plant list, and analysis of the existing site conditions, the designer develops the concept design drawings. A concept design delineates the project elements in a highly graphic and detailed drawing. The designer has the responsibility to communicate the character and feel of the project to the user and commanders for final comment and approval. Realistically and naturally rendered, a well executed concept design drawing is the designer's best communication instrument. Once approval is obtained, the designer can develop the final design and construction documents.
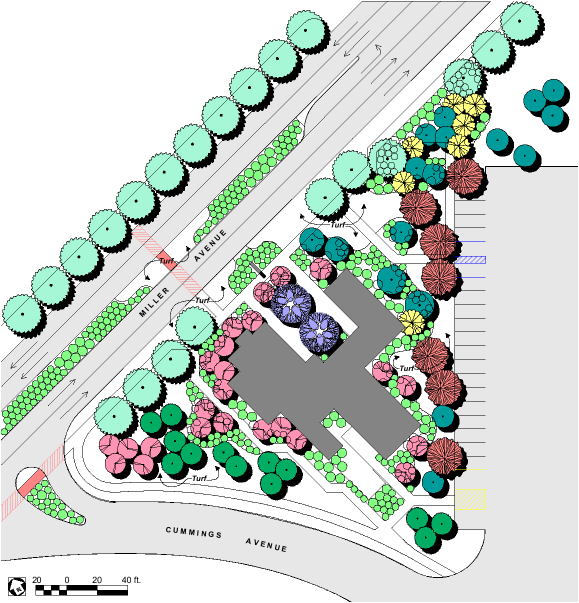
Figure 1-5: Concept Landscape Design Example
The following artistic principles should be applied in developing a quality design solution:
A visually pleasing and functional relationship should exist between the three dimensions of length, width, and height.
Accents should be carefully distributed in the design to provide an aesthetically pleasing integration of elements. Both formal and informal plantings and site amenities can achieve balance in the design solution.
Fitting together the component parts to form a pleasing whole results in unity.
The aesthetic integration of diverse elements results in harmony. Within a design, harmony can be accomplished through the use of site amenities of a similar style and character as well as a communty of indigenous and compatible plant material.
As part of the landscape design, the creation of lines should be pleasing and proportionate. Lines are expressed through paths, walls, fences, and planting masses. In a landscape composition, lines will direct the movement or sight to a particular area of interest.
Emphasis is directing attention to one object or portion of a composition. Vertical elements in open areas of installations can be dramatic and create interesting focal points.
Contrast is the diversity of adjacent elements in terms of color, texture, or tone. The designer integrates plant material with distinctly different foliage color, texture, or form to highlight and draw attention.
Variety is created by introducing different forms or types of elements. Too little variety leads to monotony. Introducing too many elements can create a chaotic, unmanageable environment. A fine balance between extremes produces a pleasant sense of unity in a landscape design.
Repetition is achieved by massing or grouping individual plants or site amenities. Repetitive elements in the landscape reflect or amplify architectural geometry and can improve the connection between indoor and outdoor space.
The trunk, branches, and leaves together create the form of a tree and give definition to its shape. The different plant forms are: columnar, round, vase, weeping, pyramidal, oval, and irregular. Structures, landforms, and plant materials all contribute to the composite form of a landscape design.
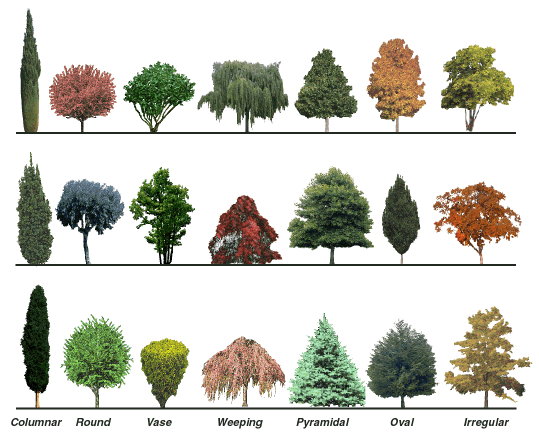
Figure 1-6: Tree Shape and Form
Seen close up, texture is defined by the size, surface, and spacing of small detailed components that create diverse and varied patterns of light and shade when seen from afar.
A harmonious design in terms of color is most easily obtained by providing a dominance in one color. Color is introduced through the selection of plant materials and site amenities.
Plants can be categorized as:
Evergreen plants keep their leaves throughout the year. Deciduous plants shed all or most of their leaves at one time of the year.
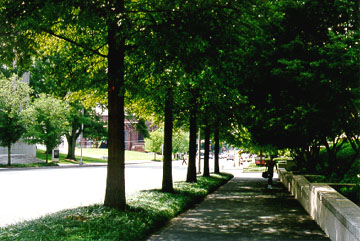
Figure 1-7a: Trees Provide Shade and Reduce Glare
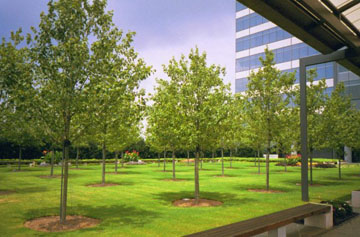
Figure 1-7b: Trees Used to Define Space
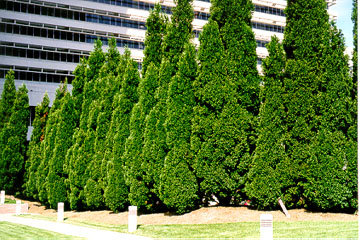
Figure 1-7c: Trees Used as a Screen and Background
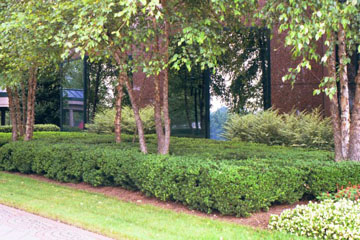
Figure 1-7d: Shrubs Used to Define Groundplane
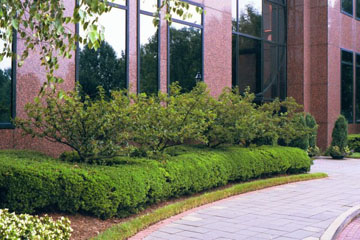
Figure 1-7e: Shrubs Used as Foundation Planting
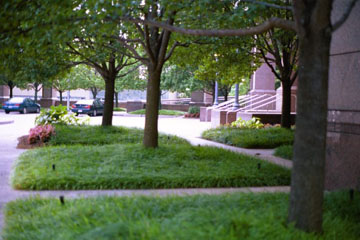
figure 1-7f: Groundcover Used to Define Pedestrian Circulation
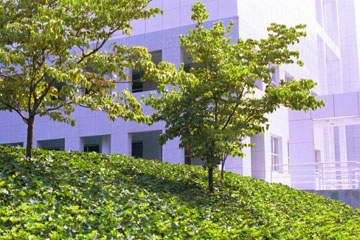
Figure 1-7g: Groundcover Used to Protect a Slope
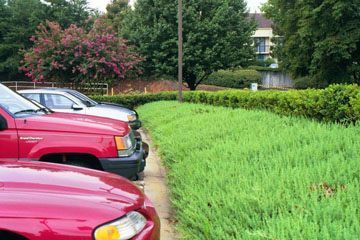
Figure 1-7h: Groundcover Used in an Area Difficult to Maintain
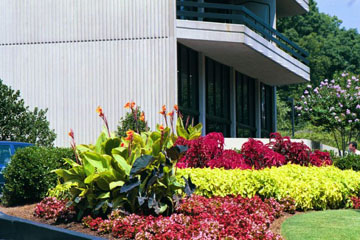
Figure 1-7i: Annuals and Perennials Used to Accent Entry
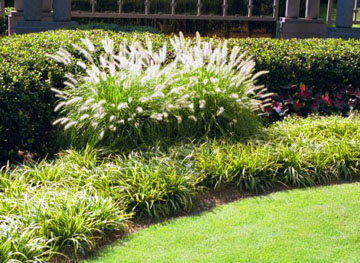
Figure 1-7j: Ornamental Grasses Used as Accent in Foundation Planting
Functional uses of plants
Besides adding seasonal variety and beauty, plants can achieve the following functions through appropriate design application:
Plants can modify wind speed on the ground for distances up to thirty times their height. Dense masses of large evergreen trees planted to intercept prevailing winter and summer winds can influence energy efficiency of facilities and increase the livability of outside spaces.
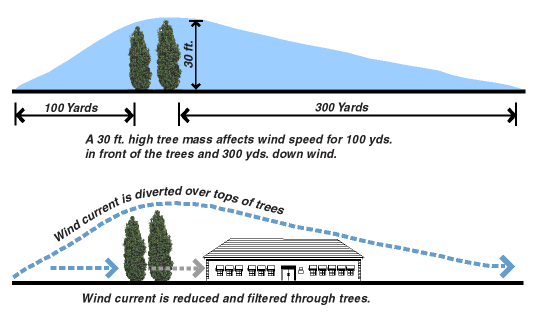
Figure 1-8: Trees Affect Wind Currents
Throughout many regions of the United States, direct radiation from the sun creates uncomfortably high temperatures during the summer season. Locating densely foliated trees and shrubs to the southwest and west of facilities can reduce heat gain.
In most regions, warmth from the sun is desirable during the winter. Deciduous trees planted to the south, east, and west of facilities will provide summer shade but will not block winter sun.
Trees, shrubs, groundcovers, and turf buffer noise. That is, plants diffract and break up sound waves, changing their direction and reducing their intensity when sufficiently massed. To be truly effective in controlling noise, plants should be used in concert with masonry walls or similar noise buffering structures.
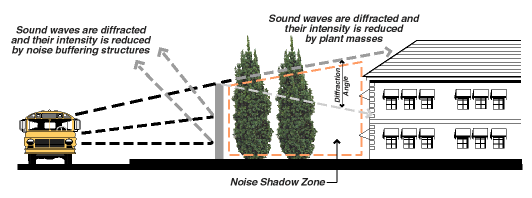
Figure 1-9: Plants Can Reduce Noise
Trees, shrubs, and other vegetation can effectively reduce glare and reflection when placed between the light source and the observer.
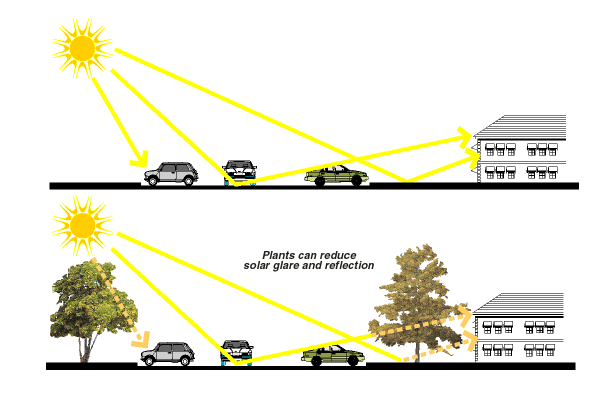
Figure 1-10: Trees Can Reduce the Effect of Solar Glare and Reflection
Wind and water can erode valuable top soil. Plants, especially grasses, can prevent or control erosion by stabilizing the soil through their root structure. Exposed soil on cut banks and steep slopes should be immediately planted with grasses and/or native low-growing shrubs and spreading groundcovers.
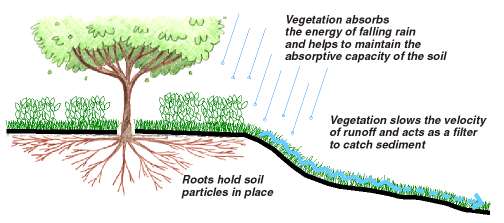
Figure 1-11: Plants Can Be Used to Control Erosion
Just as walls, ceilings, and floors define interior spaces within a building, plants can effectively define exterior spaces. Following are some of the architectural uses of plants:
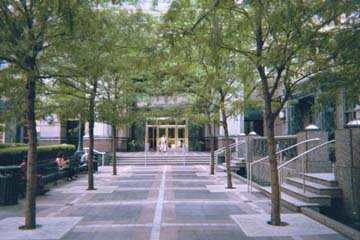
Figure 1-12a: Trees Used to Frame View of Building Entry
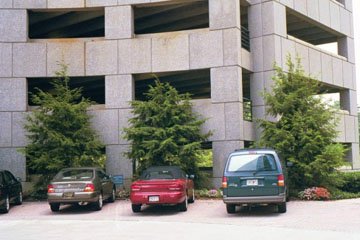
Figure 1-12b: Trees Used to Soften Building Surface and Edges
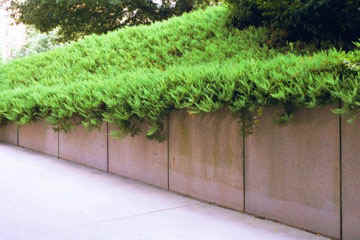
Figure 1-12c: Groundcover Used to Soften Wall Surface
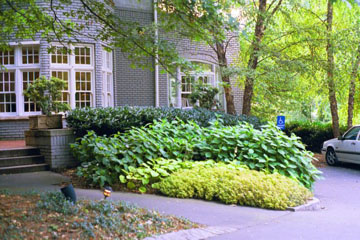
Figure 1-12d: Shrubs and Groundcovers Used to Accent Entry
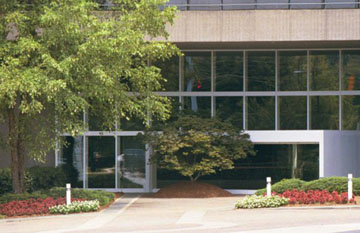
Figure 1-12e: Trees Used to Accent Building Entry
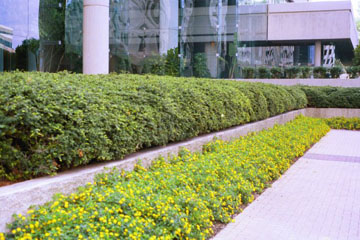
Figure 1-12f: Shrubs and Groundcover Used to Transition From Vertical Building Walls to Horizontal Groundplane
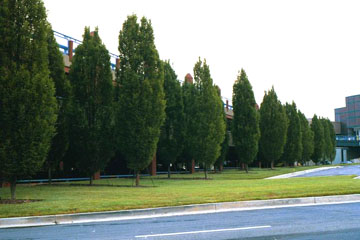
Figure 1-12g: Trees Used to Screen Parking Structure
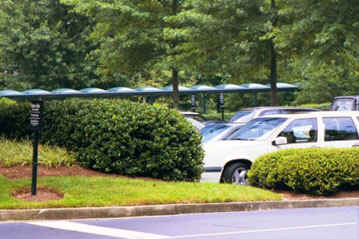
Figure 1-12h: Shrubs Used to Screen Parking Area
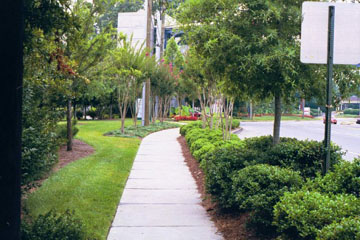
Figure 1-12i: Shrubs and Trees Used Between Pedestrian and Vehicular Traffic
Visual Effect
Plants not only contribute to the aesthetics of a space or area, they also serve a function within the landscape. Plants can be used to accomplish a desired effect or for a specific purpose. The following are some utilitarian ways plants can be used in the landscape:
Trees planted along a street can reduce glare, define transportation network hierarchies, and soften the man-made environment while dramatically increasing overall aesthetic quality. An ideal street tree possesses the following characteristics:
Shrubs, groundcovers, and vines can accent, screen, define space, or provide barriers to circulation. A well-designed mix of plants can add interest along an installation's streets while enhancing aesthetics.
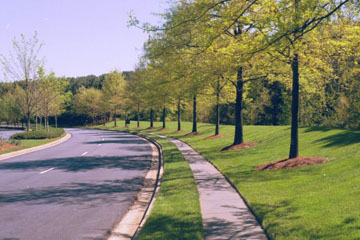
Figure 1-13a: Formal Streetscape
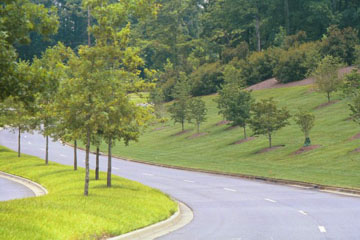
Figure 1-13b: Informal Streetscape
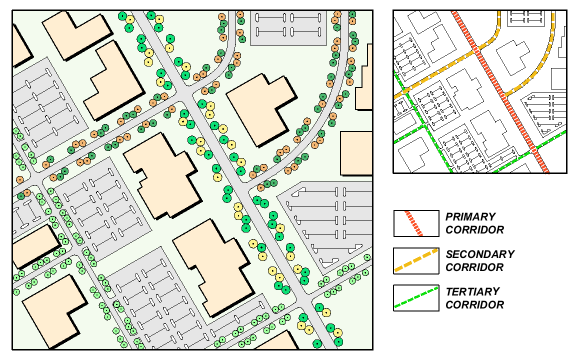
Figure 1-14: Streetscape Corridor Plan Example
Foundation plantings help anchor a building visually to the groundplane by providing a transition or connection between the vertical and horizontal planes. Foundation planting can range from formal arrangement of shrubs to a blend of trees, shrubs, groundcovers, annuals, and perennials that soften the intersection of the building and the ground.
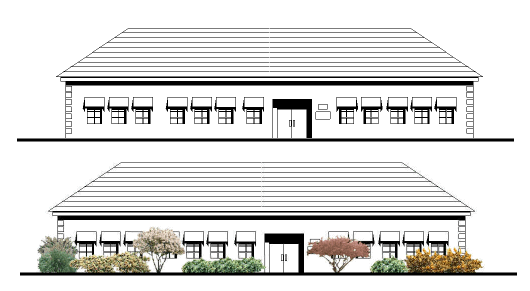
Figure 1-15: Plants Used to Enhance Building at Foundation
Barriers control or divert vehicular and pedestrian movement. Massing of plant material can be effective in controlling access to certain areas.
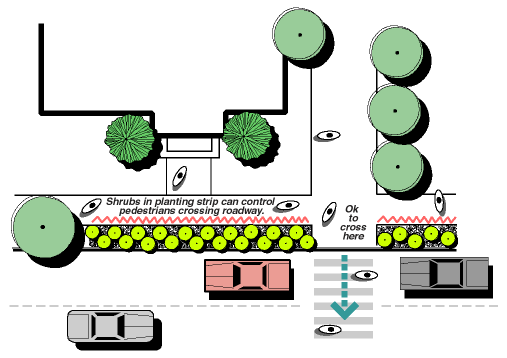
Figure 1-16a: Plants Can Be Used as Barrier
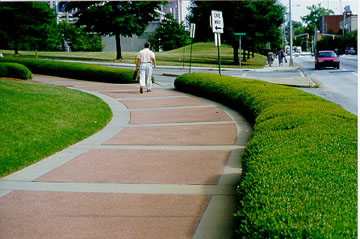
Figure 1-16b: Shrubs Used as Barrier
Plant material can be used to shield or screen undesirable features such as mechanical equipment, substations, pump stations, transformers, dumpsters, service areas, docks, and electrical switch gear. Densely foliated evergreen shrubs are most effective as screens.
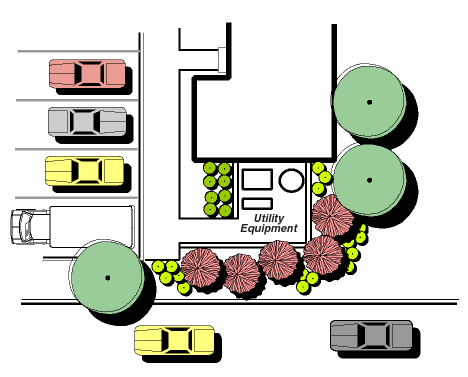
Figure 1-17a: Plants Can Be Used to Screen Utility Areas
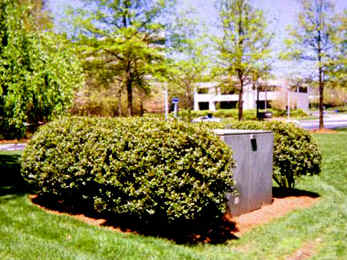
Figure 1-17b: Shrubs Used to Screen Utility Structure
An accent plant demonstrates a sharp contrast or emphasis through its form, flower, or character. Accents draw attention, add visual diversity, and enliven the composition of a landscape plan.
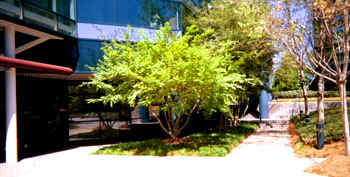
Figure 1-18a: Accent Tree at Building Entrance
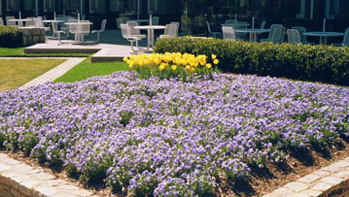
Figure 1-18b: Color Accent with Annuals and Perennials
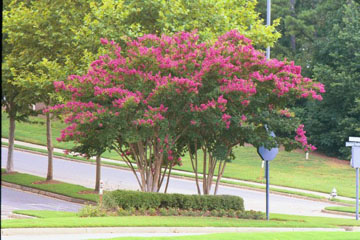
Figure 1-18c: Color Accent with Flowering Trees
The wetlands ecosystem can be a very biologically-productive area. Wetland plants thrive in constant or intermittent soil moisture. Ideally, these plants contribute to the shelter or sustenance of the native wildlife while adding to the natural beauty of the area.
Ideal plants for erosion control are fast-growing, self-rooting native groundcovers with exceptionally shallow and fibrous root systems. Hydroseeding with a combination of quickly established grasses and desirable long-term groundcover varieties can effectively control erosion. Even shallow slopes can be eroded when exposed to high volumes of water due to extended runoff from major storms. Designers should address the entire site for erosion potential and mitigate appropriately.
Plants used in parking areas need to be hardy varieties that can thrive in confined growing areas and are able to withstand drought, reflected heat, and are pollution tolerant. They should be relatively clean and free of potential nuisances such as fruit, berries, sap, or pitch.
Landscape development for wildlife requires the designer to consider the four basic needs of wildlife: food, water, shelter, and space. In addition, consider function and diversity when choosing plant materials for enhancing or creating wildlife habitats.
Inert materials are inorganic, naturally occurring elements that add interest and character. Examples of inert materials are boulders, river run stone, decomposed granite, and cobbles.
Carefully choose inert materials that will be widely installed over an installation. Their impact is comparable to, and as important as, choosing colors for buildings. Large expanses of inert materials can have a significant visual impact which can be positive or negative. The designer needs to select standards for inert materials to ensure compatibility and unity. Some of the uses for inert materials are:
When a variety of stone or decomposed granite is used in some areas as a substitute for grasses or groundcovers, extreme care must be exercised to ensure visual quality of the final product. The designer must select materials that contribute to the desired landscape theme as well as complement the architecture and overall character of the installation.
Lining a ditch, swale, or wash with stones, interrupting or slowing runoff with boulders, or just covering the soil with inert materials to prevent windblown dust are a few of the uses of inert materials for surface erosion control.
Boulders are a naturally occurring element near many installations. The designer may use boulders in high visibility locations to improve the visual quality and character of the landscape composition.
Cut banks, steep slopes, and stream or river banks sometime need stabilization to prevent damage during peak runoff periods. Rip-rap, medium to large and usually angular stones, can be used to protect these areas. Plant material can be integrated to minimize the visual impact and increase erosion control.
Landforms are natural or man-made topographic features in the landscape. The following types of landforms are often used in landscape design:
A berm is a low, gently rising and rolling, man-made landform with concave and convex slopes used to screen, emphasize or feature plant material, or add interest to the groundplane. Berms can be constructed on the periphery of parking areas to provide screening. When berms will be turfed, the designer must consider mowing operations and irrigation efficiency when deciding slope, height, and plant layout.
Berms can be used in large, flat open areas to help define a space, direct movement, or to direct or intercept runoff. Berm slopes need to be soft and gentle and carefully integrated into the overall grading plan of a project. Excess soil from building foundation excavation operations may be used to create berms.

Figure 1-19a: Screen Parking Facilities with Plants and Landform
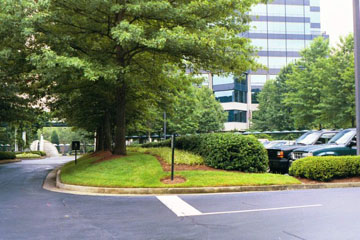
Figure 1-19b: Shrubs, Trees, and Berm Used to Screen Parking Area
A swale is a low-lying, usually grassy, linear depression that is used to divert and carry water through or away from a site. Most projects require swales. As an integral part of the design, swales should be located, graded, and planted as part of the overall landscape design.
A terrace is a natural or man-made, relatively flat area. Terraces are used when the natural slope of a site is severe and a usable level area is required. Terraces can be used for a variety of activities and allow the designer the opportunity to balance cut and fill, sometimes reducing the overall cost of the project. Retaining walls are often constructed to create terraces and offer the designer additional opportunities to implement a successful design solution on difficult, steeply sloped sites.
Washes, ditches, and arroyos are linear and usually steep-sided water drainage courses that collect or conduct runoff. Although these landforms are usually a necessity rather than an aesthetic design element, the designer can affect their location, bank slopes, and planting to help integrate them into the landscape design composition.
Site amenities are any landscape structure or permanent structural site element such as benches, gazebos, ramadas, bollards, drinking fountains, area lighting, landscape lighting, retaining walls, decorative water features, bus shelters, trash containers, and fences.
Site amenities should be compatible with the architectural theme of the installation. Early delineation of installation standards for these elements by the design team will prevent mixing different varieties and styles, jeopardizing visual quality of the installation.
Circulation is the pattern and flow of pedestrian, bicycle, and vehicle traffic. Streets and sidewalks are parts of landscape design as they connect the functional areas or facilities on the installation. The course will examine the following topics:
A comprehensive environmentally-conscious landscape design can encourage the use of alternate forms of transportation. An integrated pedestrian and bicycle circulation system can reduce the use of the automobile. A pedestrian walkway system should provide the following:
The standard walkway is four feet wide. This should be adequate in most cases. Bike paths should be wide enough to accommodate two bikes passing. Lighting should be considered for the safety and convenience commonly traveled routes.
The use of street trees is an effective way to visually soften, complement, and define the road system hierarchy. Large trees provide a canopy and give emphasis to the major corridors.
Trees are the main component of a streetscape corridor plan. Two styles of tree planting are commonly used: formal and informal.
Formally planted street trees generally are equally spaced, equally sized, on both sides, and follow the alignment of the street. This style is ideal along a street with limited planting space. On most locations, formal tree planting should be considered for the main roadways, primary housing area streets, unique pedestrian or bicycle paths, historical areas, or entry to a headquarters or command facility.
A formal street tree arrangement conveys a disciplined, organized, and ceremonial image with strong directional emphasis. The drawback to the formal style occurs when a mature tree dies or is removed from the symmetrical alignment. Finding a replacement of the appropriate size is extremely difficult or impossible.
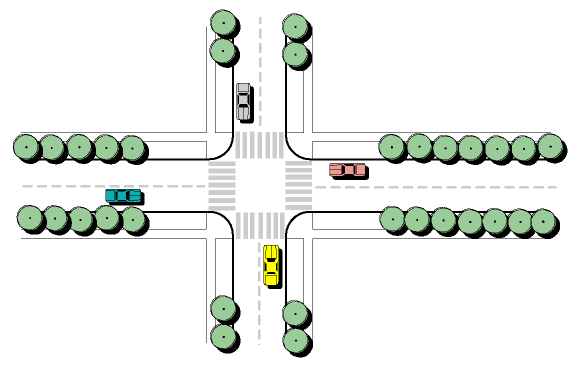
Figure 1-20a: Formal Streetscape Tree Planting
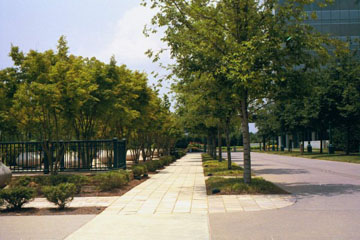
Figure 1-20b: Formal Streetscape Tree Planting
An informal style of street tree planting involves a mix of varieties randomly spaced within the streetscape corridor. The landscape design tends to be more natural and plant masses frame views adjacent to the street.
If a tree has to be removed, the impact is not as great as in a formal arrangement. Also, multiple species preclude potential disaster to the design if insect or disease damage occur to a specific species.
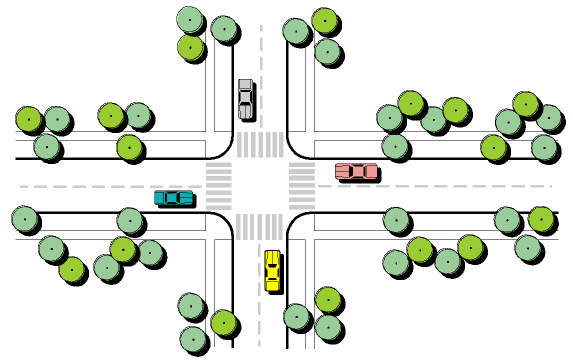
Figure 1-21a: Informal Streetscape Tree Planting
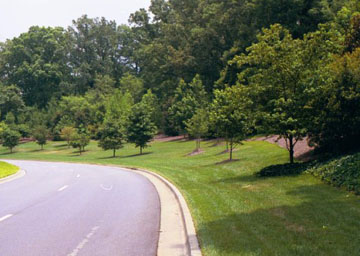
Figure 1-21b: Informal Streetscape Tree Planting
Intersections benefit aesthetically from the addition of planting. At intersections where buildings dominate the landscape, plant masses can screen and soften the image. Special paving materials can be utilized in crosswalks to increase both safety and aesthetics.
Site distance triangles should be utilized to enhance safety for pedestrians and vehicle operators. Generally, what this means is that no planting or other site improvements between two and seven feet tall that will inhibit vehicle operator views of opposing traffic should occupy the triangular space 30 feet in each direction from the intersection corner.
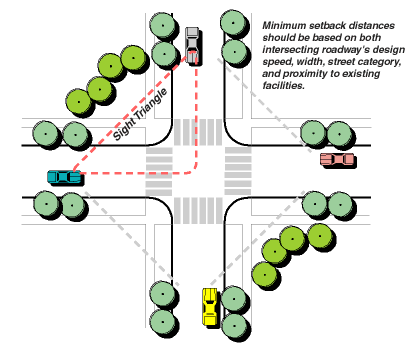
Figure 1-22: Maintain Visibility at Intersections
Parking areas are a dominant visual element on an installation. Landscape treatments can improve the visual appearance in a number of ways:
Landscape treatment of parking areas should always consider mowing and snow removal requirements to avoid the potential of increased long term maintenance.
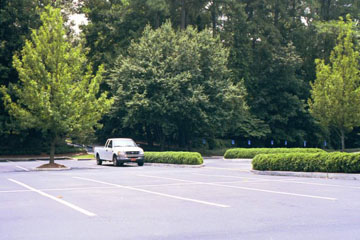
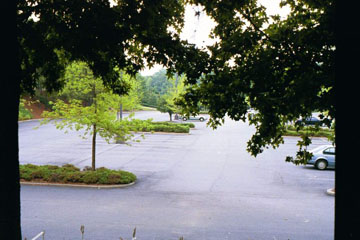
Figure 1-23: Plantings Used in Parking Islands
Decorative fountains, reflecting ponds, and other mechanical water features can add excitement and interest to the site. These features require continual maintenance to ensure proper operation and are high water users. Unless the budget allows, and the concept is supported, water features rarely become part of the project.
Use water features in those areas of the installation with the highest pedestrian exposure. These areas include plazas for large administration facilities, community center malls, or high visibility memorials.
Water cascading over surfaces with shallow pools is best. Avoid design solutions that require deep pools and large amounts of water.
Storm drainage requirements may dictate the use of retention ponds to control runoff. Such drainage structures can serve as positive features of the landscape. Care must be exercised to avoid attracting birds that may hinder or endanger the flying mission.
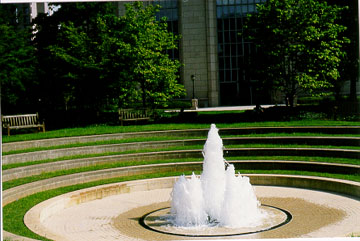
Figure 1-24a: Decorative Fountain Used in Pedestrian Area
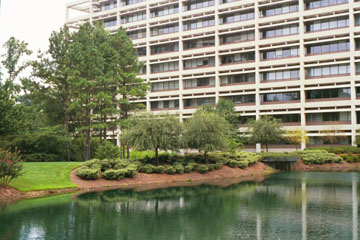
Figure 1-24b: Informal reflecting pond
The basic principles of quality landscape design apply to all projects. The following are a few of the guidelines to be employed:
![]()
Preceding page | Next page | Back to Topic Outline
|
|